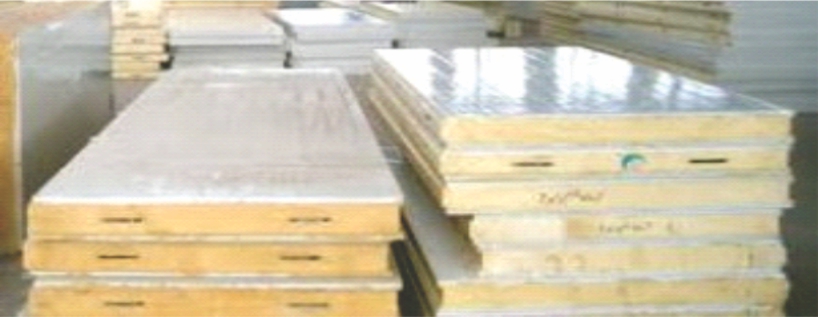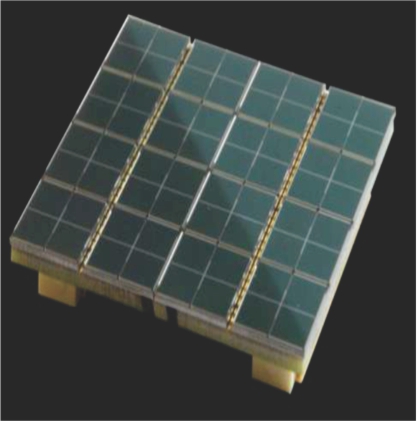-
16A, Ijaiye road, Ogba
Lagos -
+234 803 5777 577
info@tanphija.com


Sandwich panels are widely used as structural insulated wall (SIPWs) known as prefabricated house or walls, a bound of polyurethane. This sandwich panels can be for structural elements like; building, clean rooms, ceilings, floors, roofs and Chillers rooms. It provides superior, cleaned and uniform insulated rooms compared to traditional construction methods (stud, Fibres, bricks or “stick frame”) this panels offers energy
savings up to 20% and 35%, that provides air tight room insulation, when it is installed properly, SIPMs also result in a more effective airtight dwelling, which makes a house soundproof and store to be more quiet and comfortable for business and home user. Our Rockwool panels is mainly used for Oven chambers and soundproof airtight system.

Our SIPM does not only have high value but also high strength-to-weight ratios. A SIPM typically consists of 4- to 16-inch-thickness plastic foam board insulation sandwiched between PPGI steel on both side and special request structural facing materials.
We usually customize the exterior and interior sheathing materials to meet customer needs, either PPGI extruded steel or aluminium request. The facing is glued-press to the foam core, and the panel is then pressed or placed in a vacuum to bond the sheathing and core together. SIPMs can be produced in various sizes or dimensions and thickness.